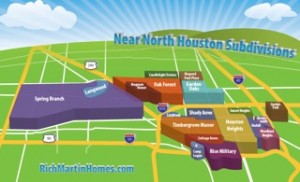Houston Heights Modern Farmhouse just Completed
Heights Modern Farmhouse for Sale.
Premier Heights builder, HDT Builders, just completed construction of a modern farmhouse. This 4200 SF home is located at 705 E 10th 1/2 St. It is complete except for final floor coat and paint touch-ups..
This home is one of their most luxurious yet. It features a simple modern farmhouse exterior, but luxurious details inside. The location of the home was specifically chosen to be zoned to Harvard Elementary, walkable to a dozen eateries and to have a lot size big enough for a future pool.
The home has 3 (or 4?) bedrooms, 4.5 baths and a flex space upstairs designed as media room game room, etc. Another flexible space downstairs is a study with double pocket doors and a full bath. Use this as living space or a guest suite (4th bedroom).
The kitchen is a chef’s dream with fantastic Jenn Air Professional grade appliances.
Details of this New Heights Home:
There is too much to describe here. Basics: 705 E 10th 1/2 St, Houston Heights. 4240 SF house on double lot, $1,499,000. 3BR (or 4 by using den with bath as guest suite), 4.5 baths, 2-car attached garage.
See more info on MLS Listing #45616810 The MLS listing has a video as well as a 3D tour of the home. Info on Houston Heights.

Heights Modern Farmhouse Completed
Modern farmhouses typically have big porches, simple exteriors, Simple landscaping. This one relates to the Hill Country in its unobtrusive fence. Like this house, board and batten and partial metal roofs are common. Entry lights are substantial, not a little shiny brass fixture.

The exterior of modern farmhouses may be simple, but luxury is apparent on the inside. Block paneling in dining room, and detailed trim throughout.

Open concept means you can be in kitchen and entertain at the same time. The Jenn Air Professional appliances include the Obsidian 48″ built-in side-by-side refrigerator.
The island is topped with brushed granite for a fingerprint-less leather-like texture.
A chef would feel at home here with 6 burner stove plus griddle. Massive grates, full-extension flat tine shelves. Even wi-fi connection to start cooking remotely. Jenn Air Professional


The master suite has coffered ceiling, lots of windows. It is even elevator-capable: a third closet can be converted to elevator shaft that opens to mud room
HDT Builders is known for attention to detail and quality of construction. The artistic partner and construction supervisor, Dee, is also known for stunning baths. The other partner, Dave, is the engineer and financial guy.
Barely shown in this photo is the large enclosed porch. It is paved in reclaimed Chicago, as is the mud room adjoining it.
Planning for the future: The back yard is designed so that no underground utilities are in the way of your future pool. That saves a huge expense when you do put in a pool.
If accessibility becomes an issue the home is elevator capable and the front guest suite was designed to add a separate entrance to the downstairs den/guest suite. All the showers are curbless, so no tripping issues.
The house is energy-efficient, with 2×6 exterior wall construction, energy efficient HVAC, insulating foam between attic rafters and crawl space. It is also solar-ready if you wish to add solar panels and go all-electric. All this results in a HERS Index Score of 50, compared to 100 for a standard home.
Come visit this Heights modern farmhouse at my Sunday open house 2-4.
Tags: Berkshire Hathaway, Heights Real Estate, Houston Heights











